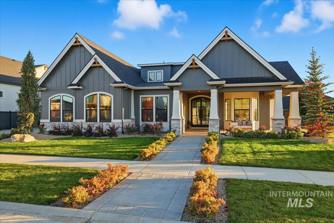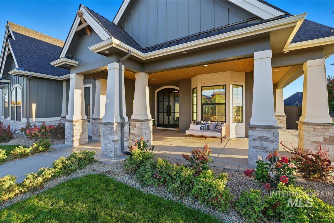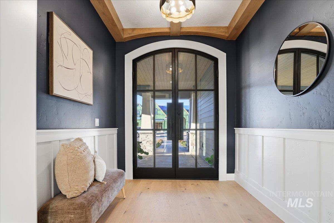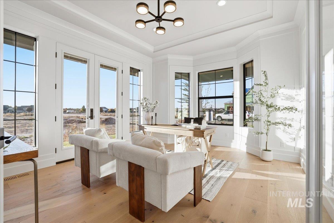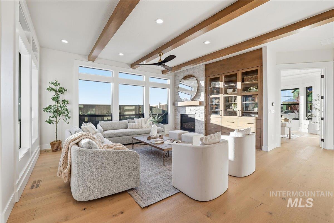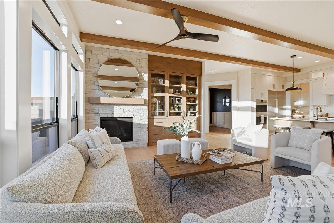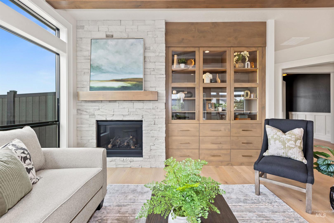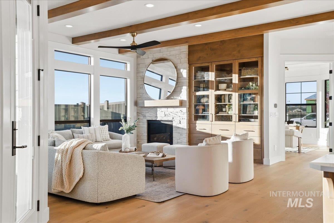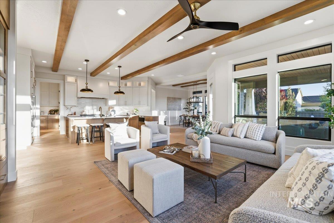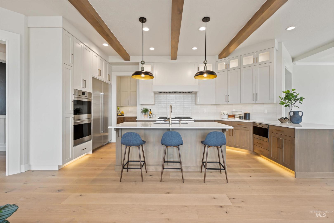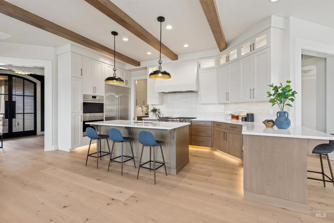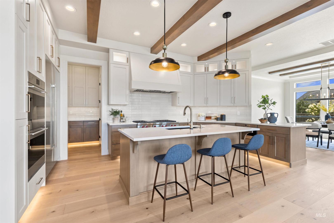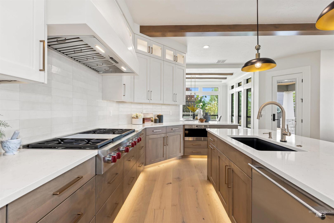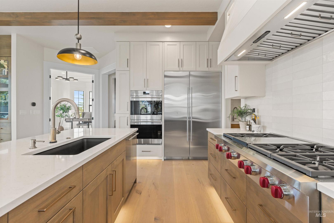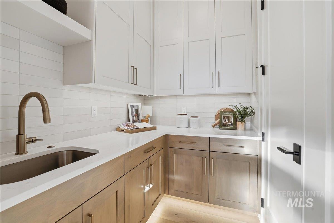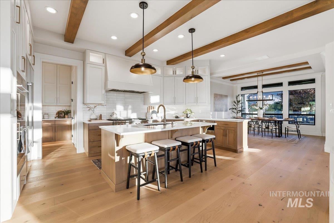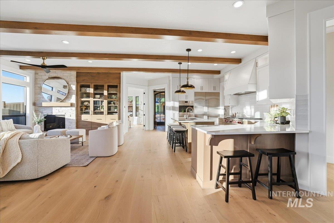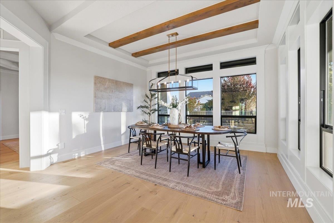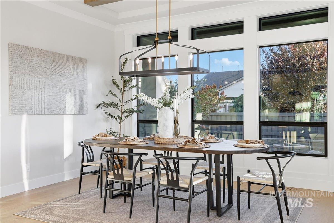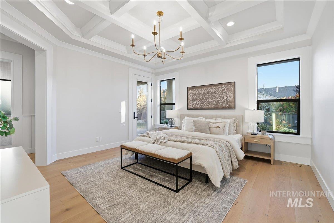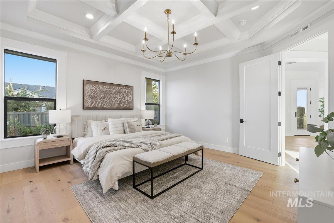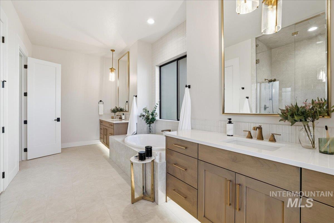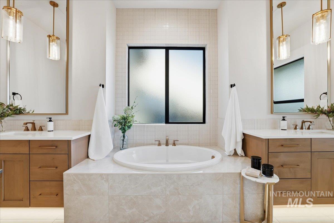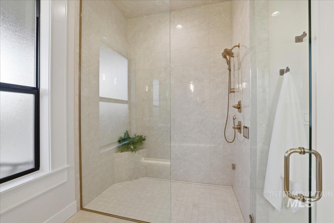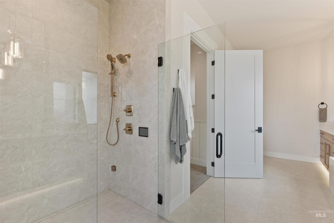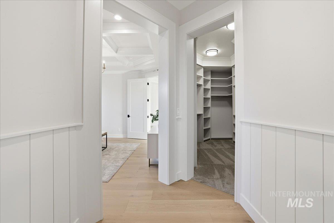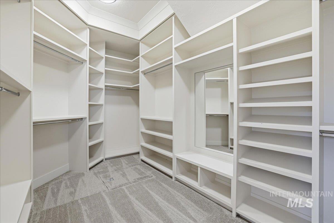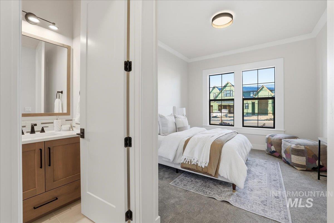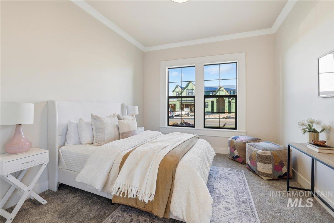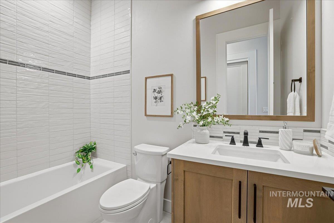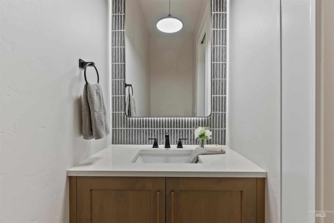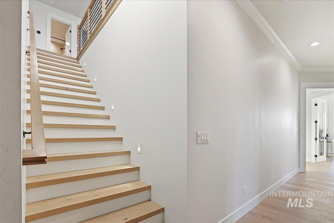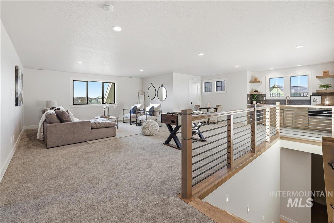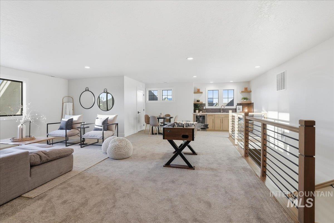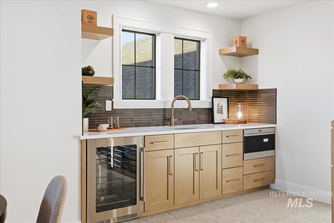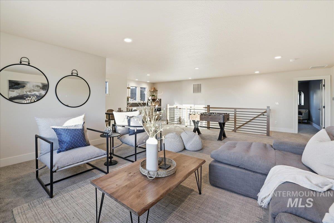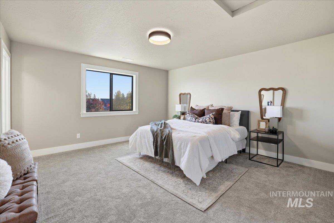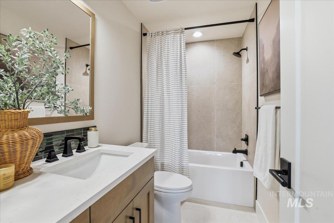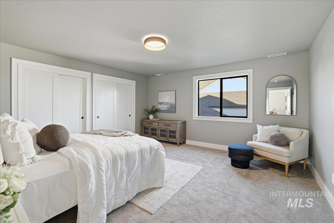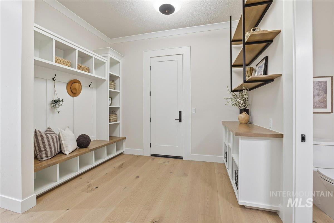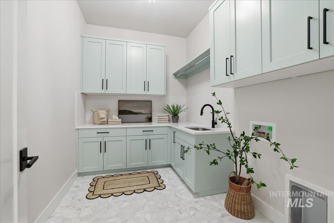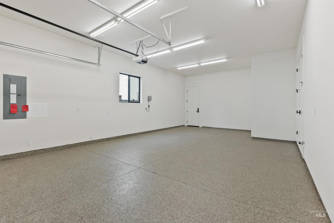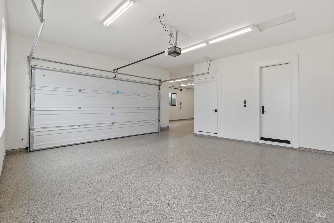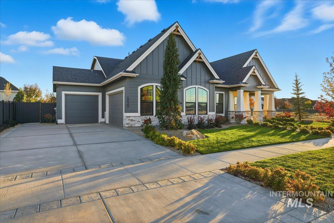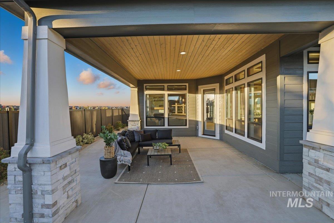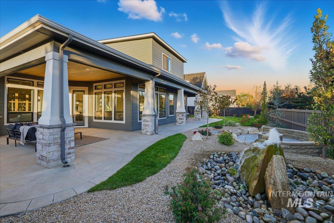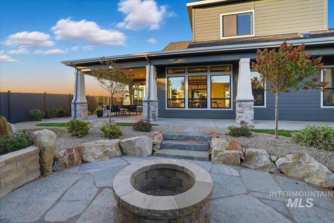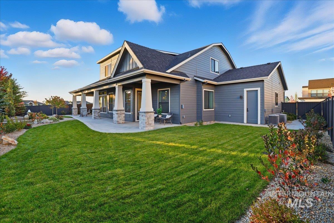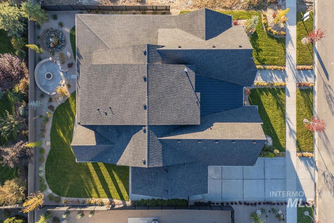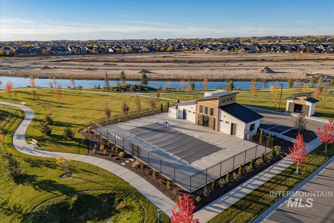5029 W Braveheart St Eagle, ID 83616
Directions
W State St/Hwy 44, N Linder Rd, W Venetian Dr, S Annadale Ave, W Braveheart St
Price: $1,600,000
Beds: 4
Baths: 3
Garages: 3
Type: Single Family Residence
Area: Eagle - 0900
Land Size: 10000 SF - .49 AC, Irrigation Available, Sidewalks
SqFt: 3881
Age: Under Construction
Acres: 0.264
Garage Type: true
Subdivision: Kingswood Estates
Year Built: 2025
Construction: Frame, Masonry, HardiPlank Type
Includes
Fireplace: One, Gas, Insert
Air Conditioned: true
Water: City Service
Heating: Forced Air, Natural Gas
Schools
School District: West Ada School District
Sr High School: Eagle
Jr High School: Eagle Middle
Grade School: Eagle
Contact for more details:
Description
Discover your sanctuary in the Cambridge at Kingswood Estates. From the moment you arrive, the impeccable craftsmanship is unmistakable. A striking arched double-door entry welcomes you into a space defined by custom trimwork, elegant beamed ceilings, designer lighting, & luxury appointments unique to this distinguished community. At the heart of the home the chef-inspired kitchen is a true showpiece, featuring Wolf� appliances�including a 48" cooktop, dbl ovens, & built-in Sub-Zero� refrigerator�paired with custom cabinetry, a butler�s pantry, & walk-in pantry. The spacious great room offers a floor-to-ceiling custom stone gas fireplace flanked by an illuminated built-in and beautiful engineered wood flooring flows throughout the home. The main-level primary suite is a private retreat, offering a state-of-the-art steam shower with adjustable temperature and mood lighting, a built-in sound system, and heated tile floors for the ultimate in comfort + a custom built walk-in closet. A private main floor guest suite & a light filled den/office complete the main level. Upstairs, a spacious loft w/wet bar provides the perfect flex space alongside two oversized bedrooms & full bath. Outside a covered patio with tongue & grove ceiling frames serene views of your natural stone waterfall & built-in firepit, and lush, professionally designed landscaping. Community pool, pond & water features.
Legal Description:
LOT 03 BLK 02 KINGSWOOD SUB NO 01
LOT 03 BLK 02 KINGSWOOD SUB NO 01
| Listing info for this property courtesy of Silvercreek Realty Group Information deemed reliable but not guaranteed. Buyer to verify all information. All properties are subject to prior sale, change or withdrawal. Neither listing broker(s), shall be responsible for any typographical errors, misinformation, misprints and shall be held totally harmless. |
